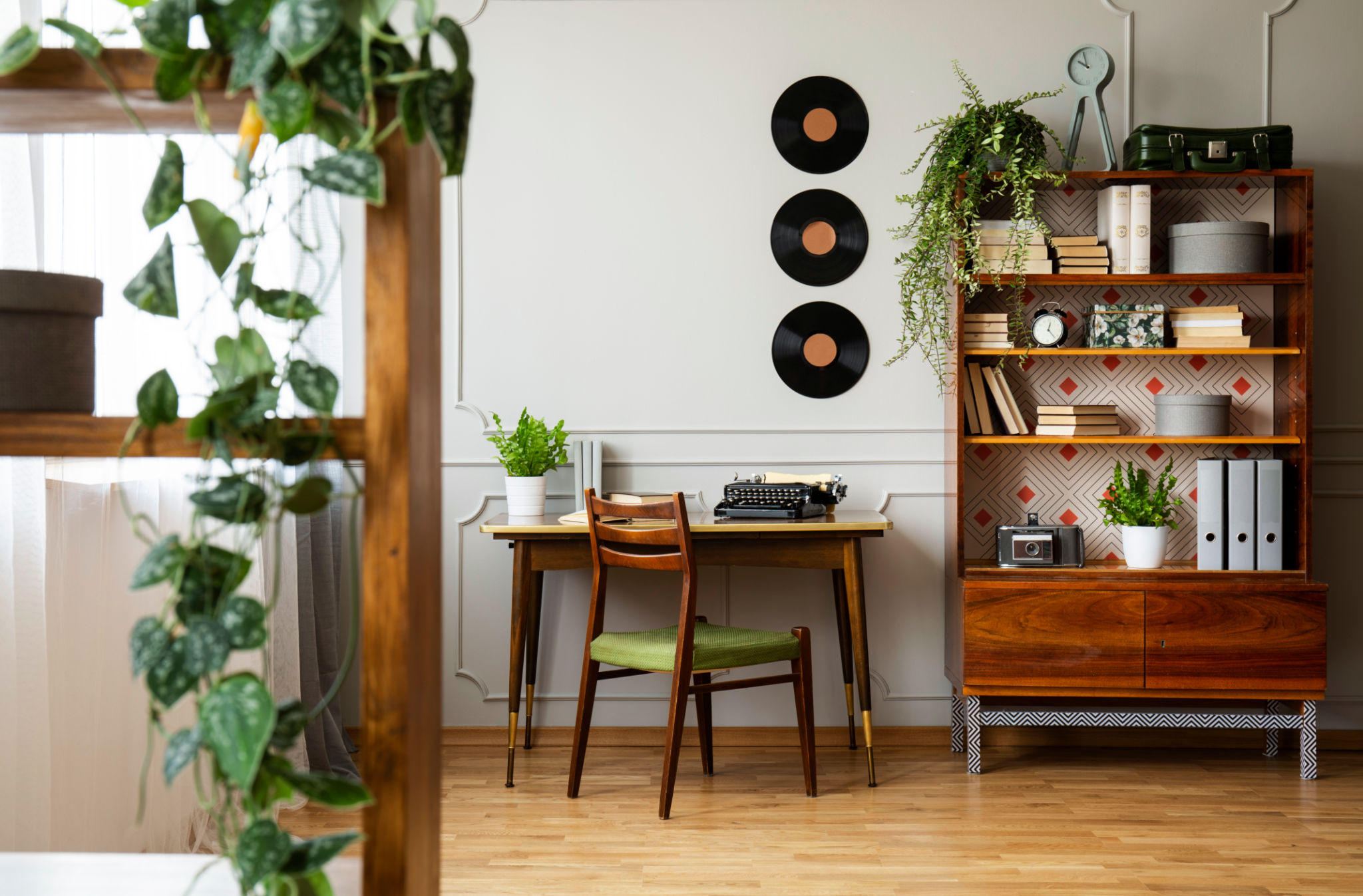Case Study: Transforming a Small Space into a Functional Family Home
SH
Introduction
In today's urban environments, maximizing space has become more important than ever. Many families find themselves in small homes or apartments, looking for ways to make the most of their limited space. This case study explores how one family successfully transformed a small space into a functional, cozy home that caters to every member's needs.
Understanding the Needs
The first step in transforming a small space is understanding the family's unique needs. This family of four needed a living area that could accommodate both relaxation and work, a kitchen that supports their love for cooking, and bedrooms that offer personal space for everyone. By identifying these priorities, they were able to set clear goals for their home transformation project.

Smart Layout Design
One of the biggest challenges was creating a layout that maximized space without feeling cramped. The family opted for an open-plan design, which helped create a sense of flow and openness. By removing unnecessary walls and using furniture strategically, they were able to delineate different areas without compromising on space or functionality.
For instance, the use of a large sofa as a room divider helped separate the living area from the dining space. This approach not only created distinct zones but also maintained a feeling of connectivity throughout the home.

Utilizing Multi-Functional Furniture
Multi-functional furniture played a crucial role in this transformation. Pieces like a dining table that doubles as a workspace, or a coffee table with hidden storage, helped maximize utility without adding clutter. The family also invested in modular furniture that can be easily rearranged to suit different needs.
- Sofa beds for overnight guests
- Foldable desks in bedrooms
- Ottomans with storage compartments
Creative Storage Solutions
In small homes, storage is often one of the most significant challenges. To address this, the family implemented several creative storage solutions. These included built-in shelving units that take advantage of vertical space, under-bed storage in bedrooms, and utilizing the backs of doors for hanging organizers.

Incorporating Light and Color
The use of light and color can have a profound impact on how spacious a home feels. This family used light, neutral colors to make the rooms appear larger and more inviting. Additionally, they focused on maximizing natural light by using sheer curtains and strategically placed mirrors to reflect light throughout the space.
Artificial lighting also played a part, with layered lighting solutions such as recessed lights, floor lamps, and pendant lights to ensure each area is well-lit and welcoming.
Personal Touches
Despite the focus on functionality, the family ensured that their home reflected their personalities. They included personal touches such as family photos, artwork, and cherished memorabilia throughout the home. These elements not only made the space feel personal but also added warmth and character.

Conclusion
This case study demonstrates that with thoughtful planning and design, even the smallest spaces can be transformed into functional and beautiful family homes. By prioritizing needs, utilizing smart design strategies, and incorporating personal touches, this family created a space that is not only efficient but also truly reflects who they are.
